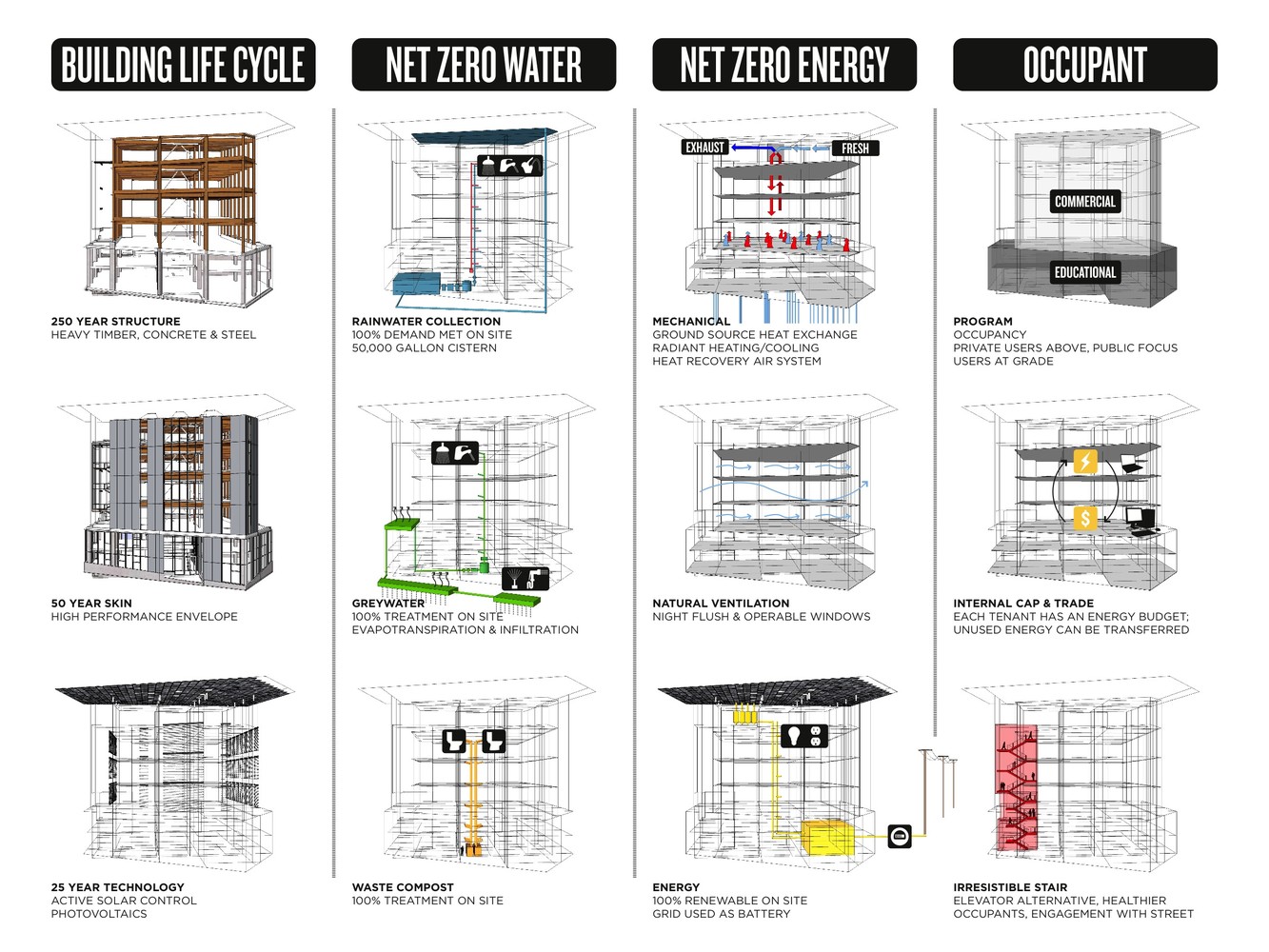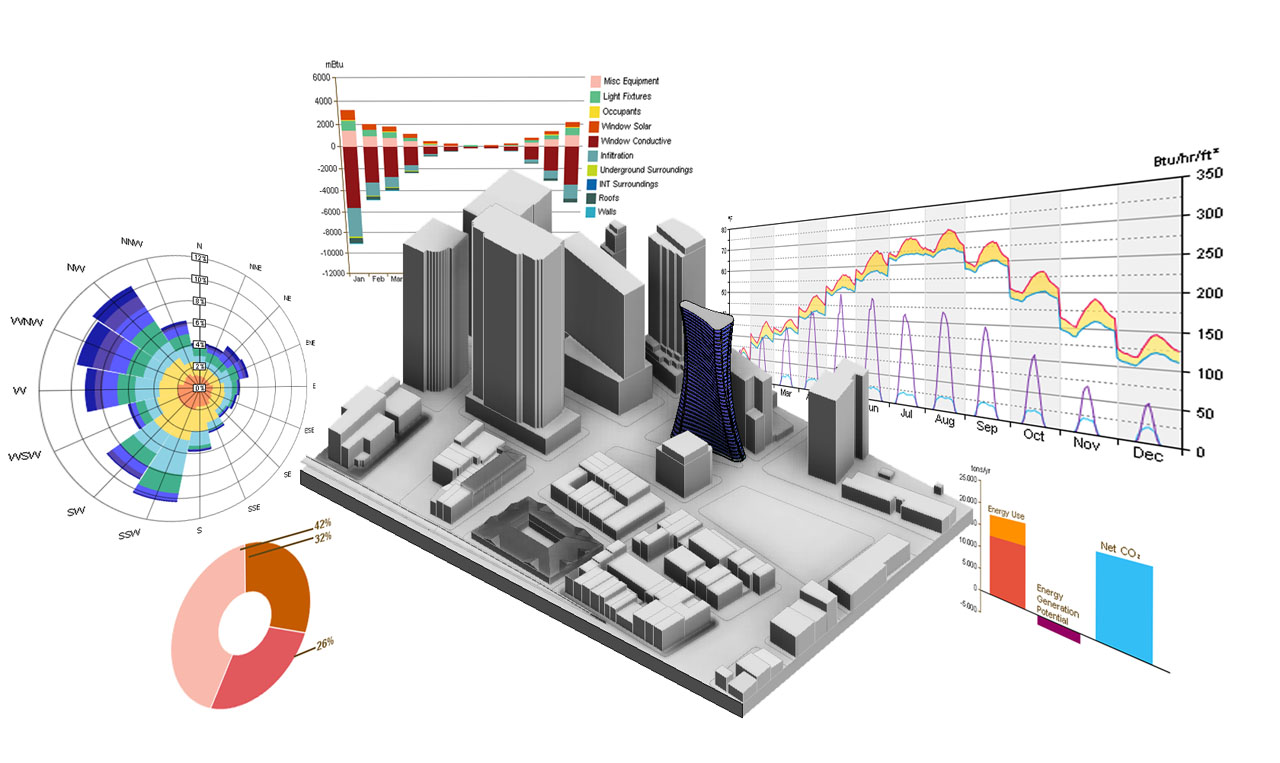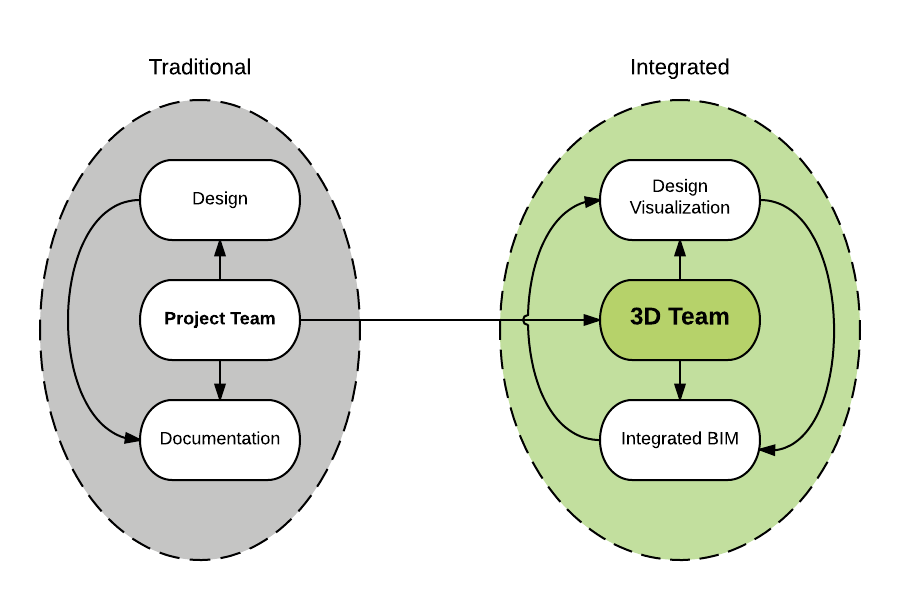What’s the benefit of Energy Modeling & How to Integrate Analysis?
-Written by John Cribbs
Energy Modeling is often seen as a necessary evil… It is all too often utilized at the end of the design process to document code compliance or comply with a specific Green Building Rating System (LEED, Green Globes, Living Building Challenge, BREEAM, etc.). Its too bad that this is the general outlook and utilization pattern of such an amazingly useful tool! Identifying trends in data has the power to help inform future designs. It allows teams to begin creating a library of successful energy conservation measures which they can implement on a more regular basis. This can effectively become a design validation tool to prove ideas to owners and finally integrate more cutting-edge technologies and ideas into projects on a more regular basis!
The world of Building Information Modeling (BIM) is quickly becoming a standard operating procedure for design and engineering firms. Why? Traditional design modeling has been centered around increasing the productivity of design coordination and subsequent documentation. Sounds great! More projects, faster coordination and documentation… higher profit margin!
But it’s important to ask the following questions: “Why such a limited scope for modeling? Doesn’t it make sense to utilize these models for more informed decision-making through building science analysis?” Correctly utilizing energy modeling allows design teams to analyze and explore:
- Building Envelope Loads
- Glazing-to-wall ratio impacts on energy consumption
- Envelope assembly optimization
- Daylighting strategies and glare control
- Natural / Passive ventilation strategies
- Computational Fluid Dynamics (for complex designs)
- Mechanical Design Analysis and optimization of systems
- Lighting controls strategies
- Design Validation
Wouldn’t it be great if this integrated into your existing modeling workflow!? Good news! While BIM allows for an expedited documentation process, it also allows for greater exploration of design options and various iterations through integrated BIM workflows. This is great news for design teams because more exploration = stronger design!
Boiling a project down to the most simple terms and analyzing the interaction between systems is key! This doesn’t mean that architects need to learn a new software or a new tool! Traditional design thinking and processes are slowly transitioning into a more integrated and collaborative way of thinking and doing things. Designers already have enough on their plate. Through the utilization of specialized expertise, the architect can continue to focus on the larger design scheme to integrate the aesthetic feel and experiential moments that they are trained to create, while leaning on data and building science to better sell the design! It’s a win-win for the design team and owner! Wouldn’t it be nice to boil all designs down to a simple, yet powerfully informative diagram like the one created for the Bullitt Center? It’s possible to obtain these results on all buildings!
Let’s transform the built-environment through the integration of building-science and design analysis!

Source: http://www.archdaily.com/363007/the-world-s-greenest-commercial-building-opens-in-seattle-today




