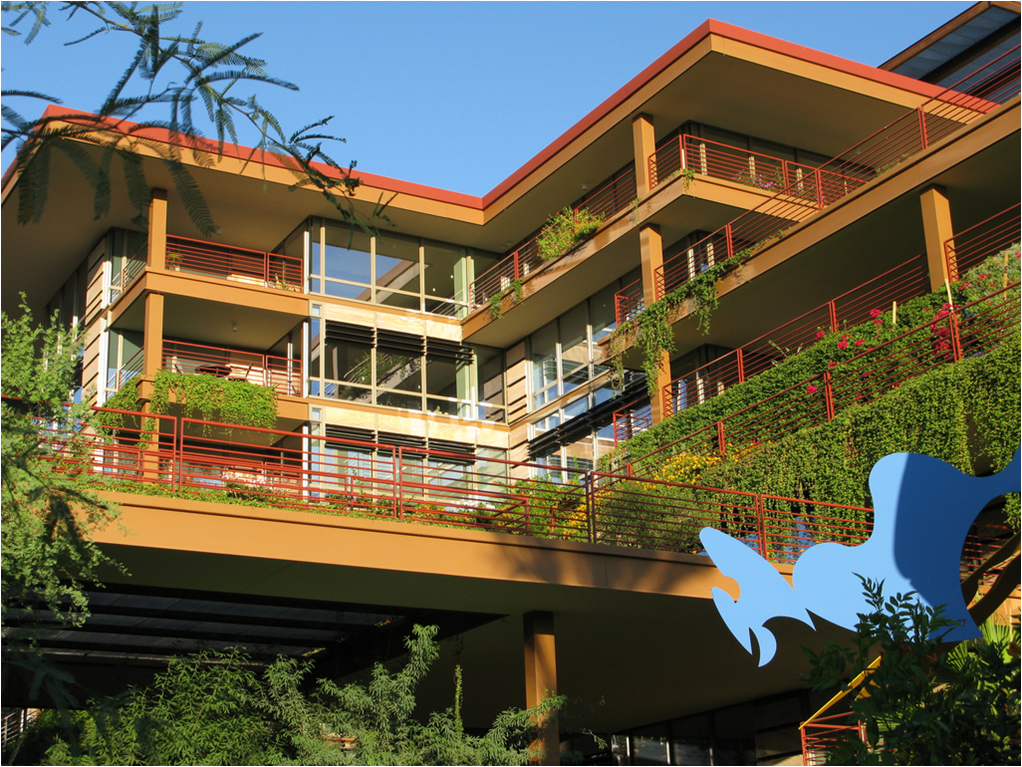
Optima Camelview Village
A world-class example of how integrated design and construction can be implemented on a luxury high-rise residential project, this 700 unit community features 11 separate buildings with high-performance tinted glass and vegetated green roofs and terraces. All buildings on the 14-acre property are interconnected by public and private walkways to provide access to nearby amenities. The seven-story buildings feature units ranging from 800 to 3,000 SF and dramatic skybridge terraces that connect the buildings for easy access and unique exterior green spaces. State-of-the-art amenities include an indoor swimming pool, racquetball and basketball courts, a 24,000 SF fitness center with separate workout studios, spa/sauna facilities and locker rooms.
Sustainable Strategies
-
Green roofs reduce heat islands and provide natural insulation to keep buildings cool
-
Native desert plants will be used on every roof layer of the 11-building complex
-
Covered storage facility for securing bicycles and shower facilities for employees
-
Residents have access to three bus lines within 1/4 mile of the project
-
Carpooling program including an active ride board and carpooling space
-
Recycling program for residents
Project Results
-
LEED for New Construction Certified level achieved
-
100% of parking is underground in climate-controlled garage
-
50% savings of potable water for domestic uses
-
75% of spaces have daylighting
-
90% of spaces have views
-
50% of overall roofing area is vegetated



