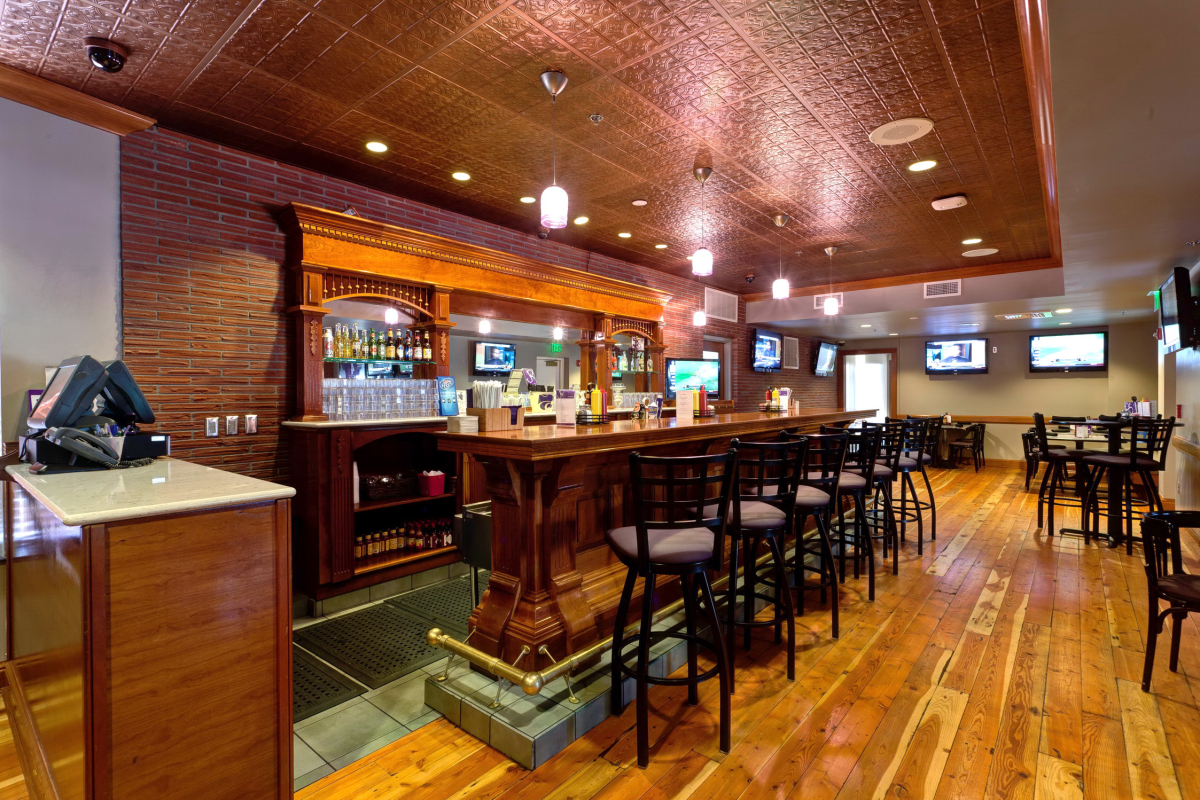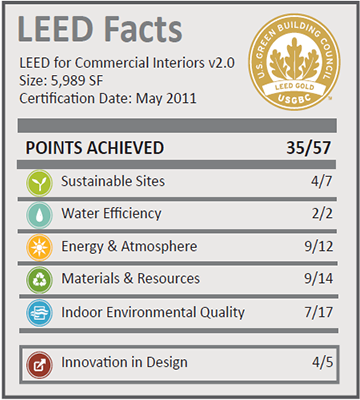
Kansas State University Jardine Apartments
Reflecting a campus commitment to sustainability, the completion of this tenant improvement project caps off a major phase of the overall Jardine student housing project on the K-State campus. The original Jardine complex buildings are being replaced, by phases, with buildings that better serve the student population in many ways. The Building 5 Project at the Jardine Apartments is approximately 6,000 SF and will be home to a restaurant, sports bar, convenience store and coffee shop, in addition to apartments on the upper levels. This is the first LEED for Commercial Interiors project on the campus of Kansas State University in Manhattan, KS. In addition to energy efficient lighting, heating and air conditioning systems, the building will feature landscaping that requires minimal irrigation and will have designated nearby parking spots specifically for carpools.
Sustainable Strategies
-
Low VOC-emitting materials for the building’s interior creates enhanced Indoor Environmental Quality
-
Occupancy sensors and permanent monitoring systems were installed to minimize energy use
-
Building materials with high-recycled content were sourced from local vendors
-
Low-flow fixtures reduce domestic water use
-
High-efficiency HVAC systems and light harvesting controls were installed to reduce energy use
-
Building materials and interior furnishings were salvaged, refurbished or reused
-
Wood products used in the project were harvested from Forest Stewardship Council certified forests
Project Results
-
LEED for Commercial Interiors Gold level achieved
-
28% energy cost savings above ASHRAE 90.1-2004 energy standard
-
84% of building’s equipment and appliances are ENERGY STAR rated
-
41% reduction in potable water for domestic use
-
86% of construction waste was diverted from the landfill



