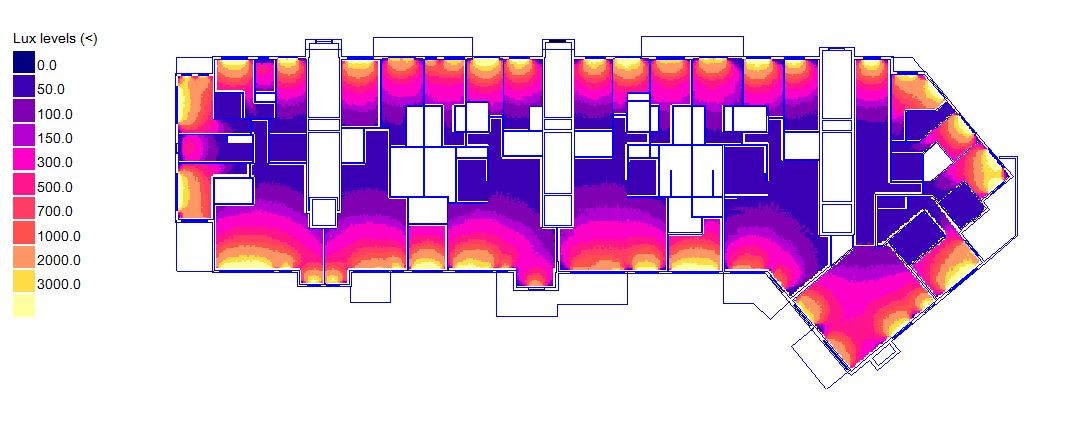
What is Daylight Modeling?
Daylight Modeling is the science of managing natural light within buildings to minimize the use of artificial lighting while increasing energy efficiency, reducing carbon emissions and positively affecting the performance, mood and well-being of building occupants. Predicting, designing and planning for the impact of daylighting in a space is often misunderstood. Daylight modeling removes the design mystery and reveals an accurate depiction of daylight in any building, at any given time.

Image 1: Solar Shading Analysis
Our Approach Differentiates Design Teams!
Green Ideas utilizes advanced Daylight Modeling techniques, utilizing multiple calculation methodologies, to assist design teams with accurate information and recommendations for making informed daylighting decisions throughout the design process (Image 2 shows how our use of adaptive radiosity calculation methods provides a much better depiction of real daylighting conditions; traditional single ray-trace/split flux methodologies alone can lead to oversized glazing schemes which effect glare and internal solar gains). Our methodology includes consideration of building orientation, glazing placement and types, and interior surfaces, as well as space considerations in order to provide design teams with usable comparative analyses, providing a true building science design approach to daylighting. Through our proprietary software and analysis process, Green Ideas positively enhances indoor environmental quality while reducing operating costs for building owners.

Image 2: Traditional Split Flux Photometric Plan vs. Green Ideas Radiosity Photometric Plan
Empowering Design Teams through 3D Visualization of Data!
At Green Ideas, we empower design teams by leveraging building science and 3D Visualization of data! We’ve all heard the questions… but how many times have we explored the possible answers?
Typical Daylight Modeling Questions from Design Teams:
Question: How can we better control natural daylighting? Is glare going to be an issue in our interior spaces?
Answer: Our proprietary software and process will provide design teams with both numerical and graphical data to enhance the design from a daylighting perspective. We will analyze your design for maximum daylighting benefits and reduced glare. (Image 3 is a sample study depicting lux levels across a floor plate to define where glare control measures are needed).
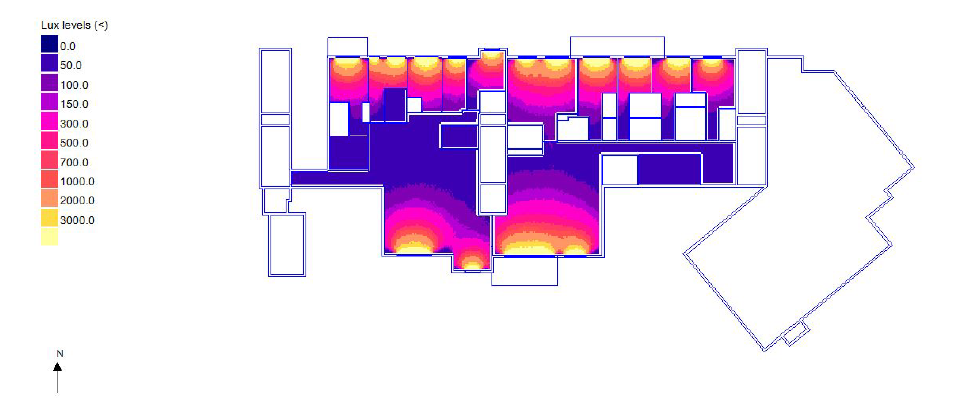
Image 3: Glare Study to Optimize Internal & External Shading Techniques
Question: What happens when we introduce clerestory windows in an atrium space? Can we successfully filter light to adjacent spaces? Is there an adequate amount of daylight introduced in order to reduce interior artificial lighting loads during operating hours?
Answer: We can assist design teams throughout any phase of the design process. Our analysis has proven useful during the programming phase to identify floor plate depth constraints, volume height constraints and window-to-wall ratio breakpoints. Utilizing atrium spaces for daylighting is a great design approach but one that must be studied in order to take full advantage of the opportunities they may present (Image 4 depicts a daylighting study of north facing classrooms utilizing clerestory windows on the northern elevation and translucent transoms, below a soffit, facing a daylight atrium space on the south elevation of the classrooms. As this is a learning environment, glare is a major issue for both the teaching and learning processes). We were able to assist in the identification of glare against projector screens and whiteboards in order to enhance the space layout based on optimal daylighting factors and glare reduction.
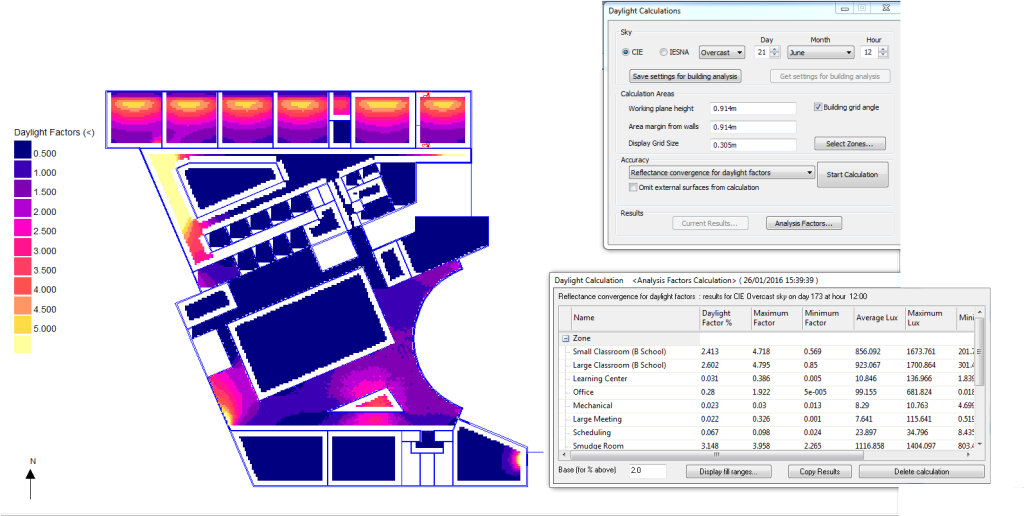
Image 4: Daylight Study for Elevation-Specific Shading Optimization
Question: Can we utilize operable windows to efficiently ventilate our interior spaces in a temperate climate? How can we optimize an open office concept and utilize cross-ventilation strategies? Are we overheating an area of our floor-plate? Can we passively ventilate the facility and take advantage of our climate?
Answer: What better time to optimize natural ventilation/passive ventilation strategies than when looking at daylighting and glazing strategies! We can help your team to analyze operable window strategies for cross-ventilation, stack effects for atrium spaces, open floor-plate concepts in high-rise scenarios for optimal pressurization, etc. Our computational fluid dynamics analysis process integrates seamlessly with modeling efforts at any point in the design phase (Image 5 is a sample analysis of natural ventilation strategies).
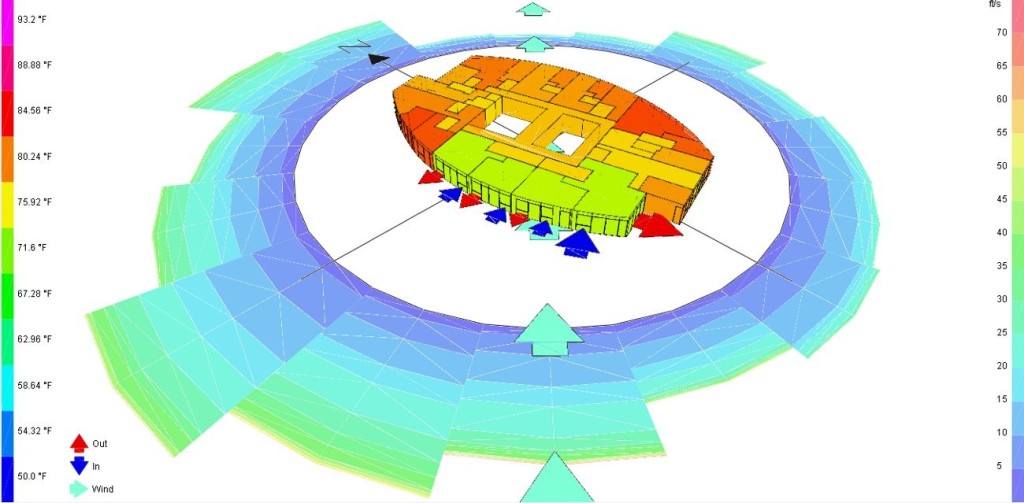
Image 5: Natural Ventilation Study for Operable Window Schemes
Question: How do you report your analysis on daylighting factors? What can we expect to see as a deliverable?
Answer: We utilize photometrics for reporting daylighting levels and lux levels. We will integrate these diagrams into a presentation board and standard reporting format for you use in presentations and documentation (Image 6 is an example of a schematic daylighting analysis board). We are also very flexible in the way we present our data which allows us to operate as your design partner throughout the process and tweak our deliverables to match your needs.
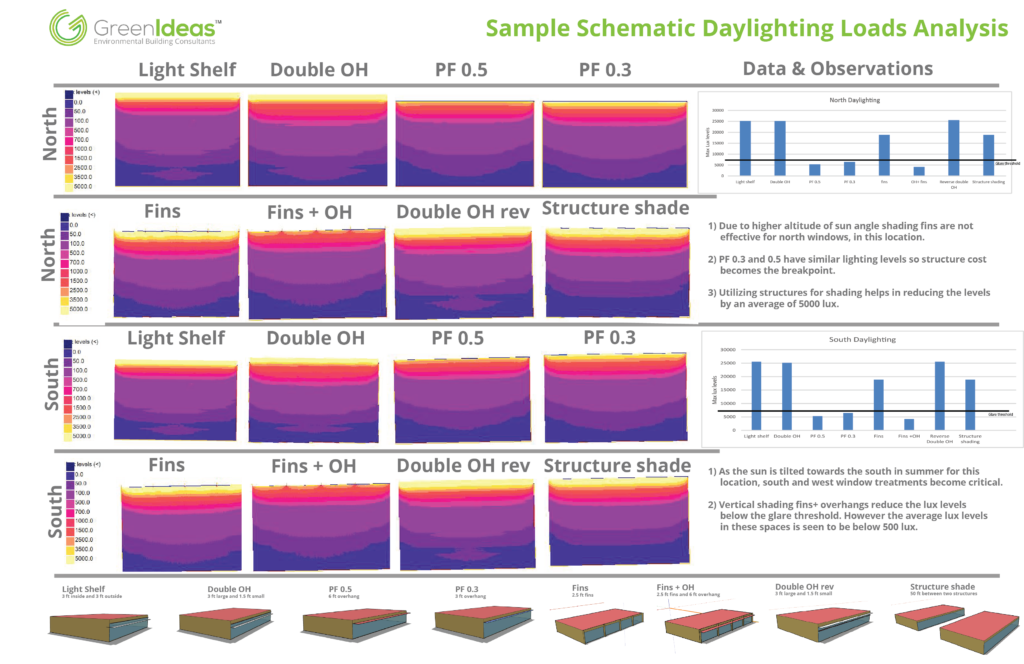
Image 6: Sample Schematic Daylighting Analysis Presentation Board
Contact us to learn more! We want to work with innovative and progressive design teams to maximize Daylighting and minimize energy use. Let’s transform the built environment together!
Category:









